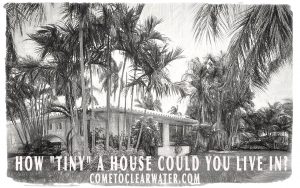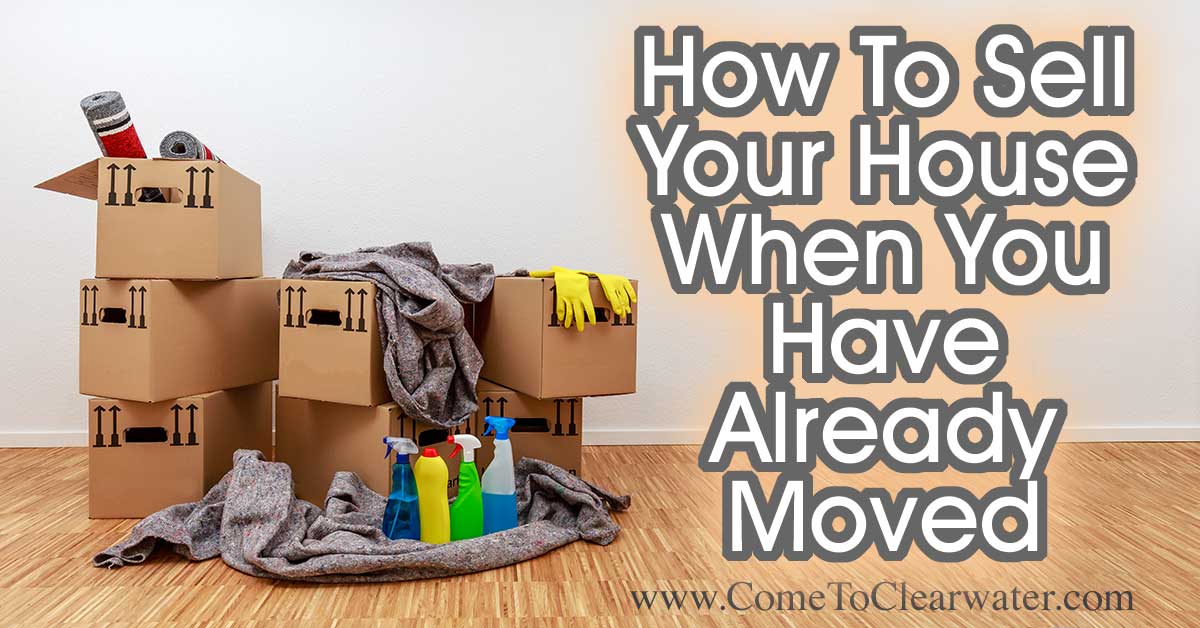You’ve seen it on TV; the “tiny house” craze. People living in what is basically a small trailer with all the bells and whistles of a bigger stationary home. It seems to signal that people are starting to tire of the “McMansions” on postage stamp sized lots. But really, how tiny a home could you live in?
Typical Florida home
The typical Florida small home was built in the 1950s. There were a huge number  built. They are usually around 1100 square feet in living space and have 2 bedrooms, 1 bath a kitchen and living room. Some have garages. It’s not a huge home. The bedrooms are typically small as are the kitchens. The idea of large, open concept homes wasn’t part of the lingo in the 1950s!
built. They are usually around 1100 square feet in living space and have 2 bedrooms, 1 bath a kitchen and living room. Some have garages. It’s not a huge home. The bedrooms are typically small as are the kitchens. The idea of large, open concept homes wasn’t part of the lingo in the 1950s!
So who does these smaller homes fit?
Smaller families, couples and singles. 2 bedrooms works for a small family of 3 or 4, especially if the kids are same sex or very young. 2 bedrooms works for a couple or single leaving a bedroom for a guest room or home office. With all there is to do in Florida, who needs a huge house with huge rooms? You’ll be spending more time outdoors anyway!
Smaller can be better!
Less time cleaning with less space to clean. Less expensive to heat or cool since it’s smaller. Easier and less expensive to decorate and furnish. You don’t have to go as extreme as the tiny house shows demonstrate, but going small is a good option.





